Capital Park - Victoria's Newest Complete Development
As you walk around pretty much anywhere in Greater Victoria, you are likely to pass a large scale development. We seem to have them all over the place and it is likely because we have, until recently, had a lot a large parcels made up of parking lots, brownfield lots or in Langford, forested lands. Many of these projects have been going on for decades, looking at you Railyards and Dockside Green. Given a choice, I would prefer single lot development over large scale projects because I think they create a more interesting streetscape. That said, there are benefits to creating a large scale project, cohesive design being the biggest one. Capital Park was one of these projects that actually seemed to come together and get finished in a rather short amount of time. It may have been the fact that the office space was pre-leased by the provincial government and the smaller amount of residential would be built later and is in a desirable location.
For as long as I had lived in Victoria, the Capital Park lands housed a few heritage houses, the Queens Printer building and a collection of weird army barrack buildings. This lot is directly south of the Legislature in James Bay and has the same breadth as it, between Menzies and Government. Whether completely true or not, the story told to us in government was that the buildings down there had been built after the Second World War as a temporary solution to creating needed office space for public servants and they lasted well into the 21st century as government delayed dealing with their temporary nature. The previous buildings definitely looked the army base temporary part for sure with metal siding and all! There was also a Quonset Hut.
Anyways for whatever reason in 2013, the government decided to sell the lot to a developer and then lease back space from them for office space. The final building of the project was finished just last summer. I have walked around the project quite a few times over the last few years and have enjoyed various aspects of it. Last week, I spent a fair bit of time walking around the whole space to try and get a feel for it and see what I think. And I will get to that in a bit.
To get a sense of the space you need to know that it is broken up into several buildings between three and five stories in height and there is a big mix of office, residential and commercial. There are also several retained and placed heritage buildings on site. The first building completed on the site is really made of two separate parts, a commercial / residential portion and an office / library portion. This was built along the western portion of the lot adjoining Menzies Street. This first building really set the stage for the rest of the project as it contained a Red Barn grocery store and a public library, along with affordable housing and the first office building. The one part of the building that did get me a little worried when it was built was the hardi-plank siding on the residential portion as it looked out of place and cheap for what was supposed to be a modern centrepiece project. Luckily the rest of the build out didn’t contain anymore of this type of siding.
Now that the full project is complete, you can get a good feel for the vision here. I will say right off the bat that I think that the project has good parts and bad parts but I am hoping that the bad can be fixed over time. If you read my piece on the Selkirk development, there are some similarities in how they feel.
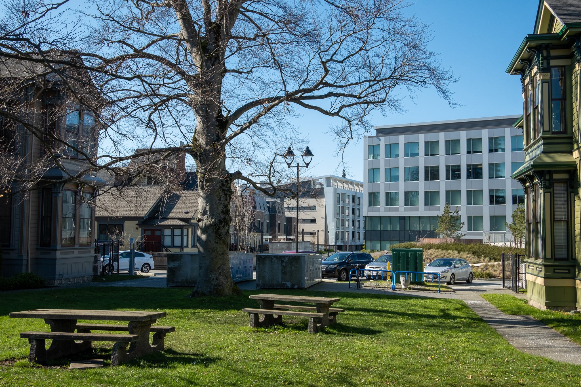

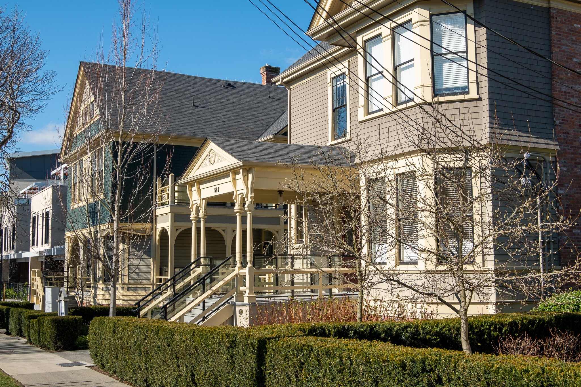
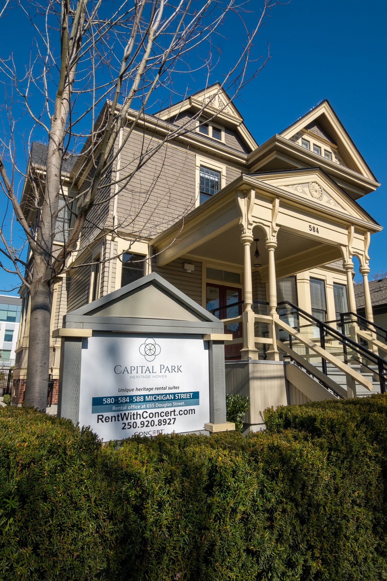

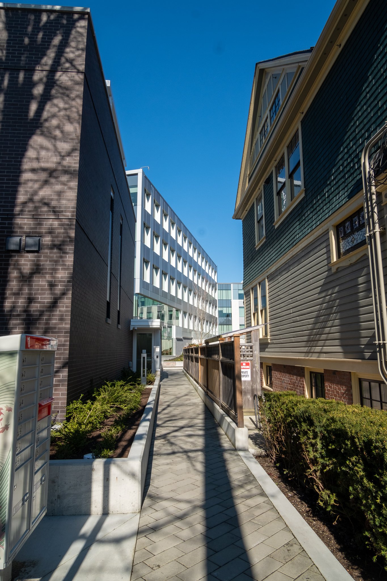





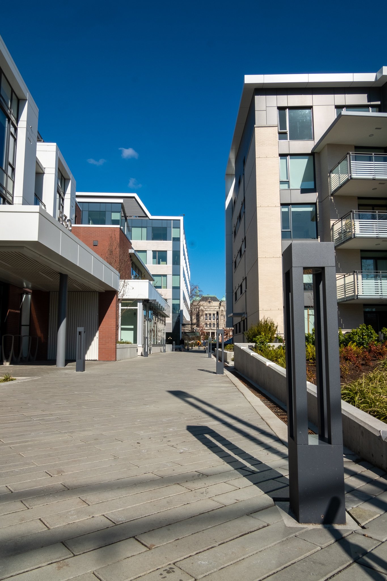
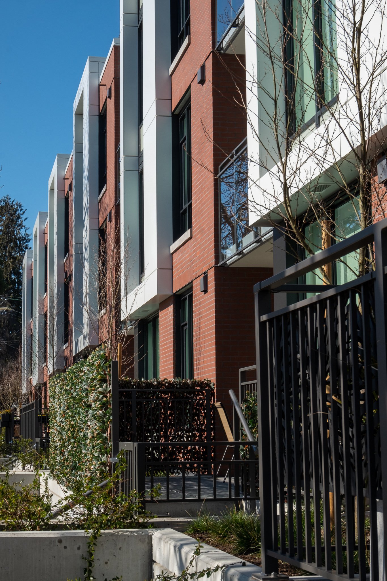
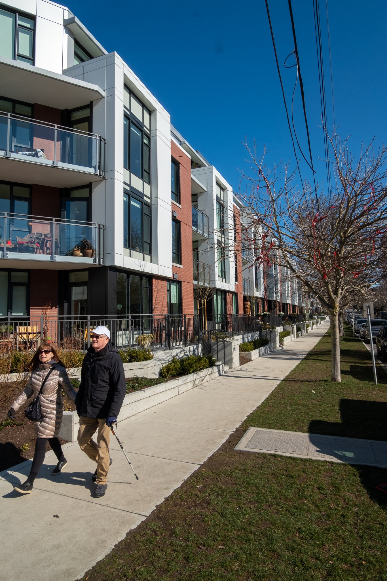
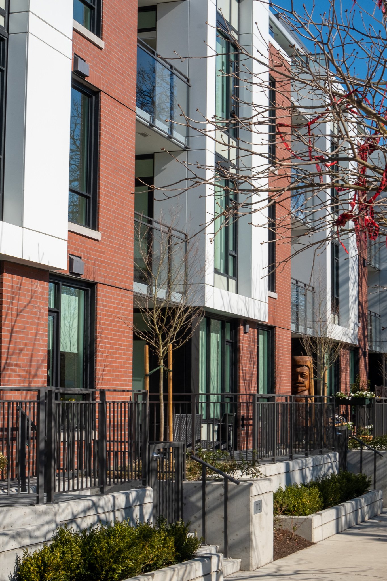
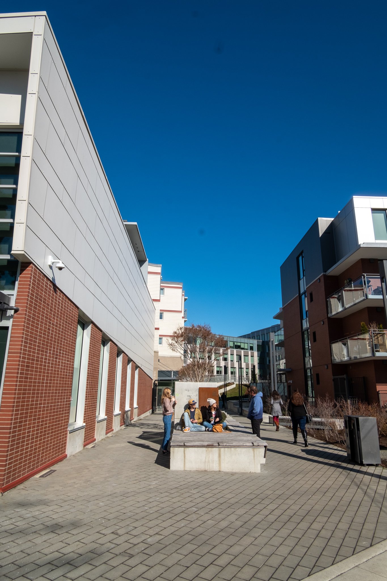
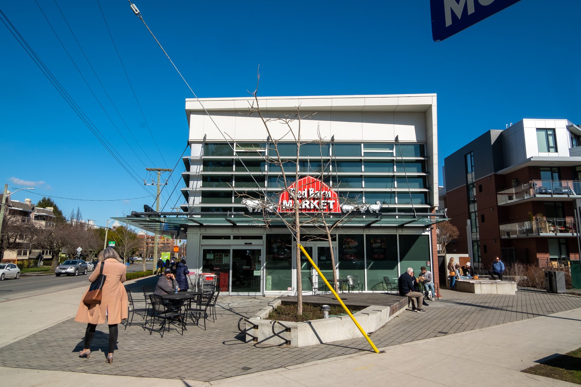

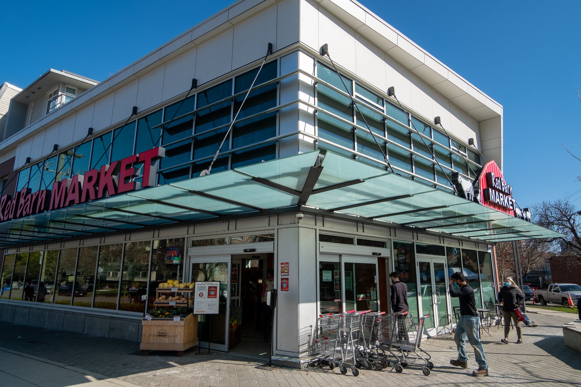
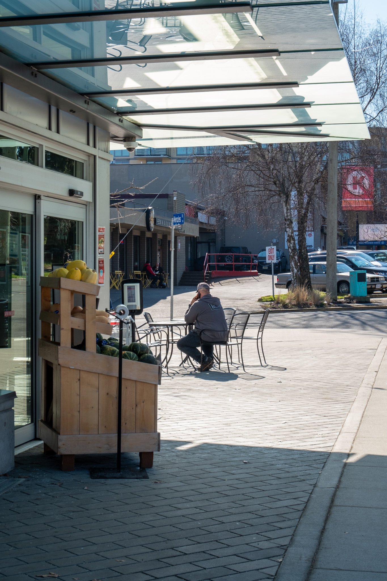
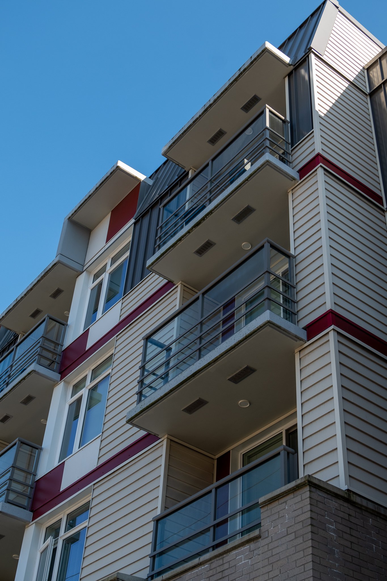
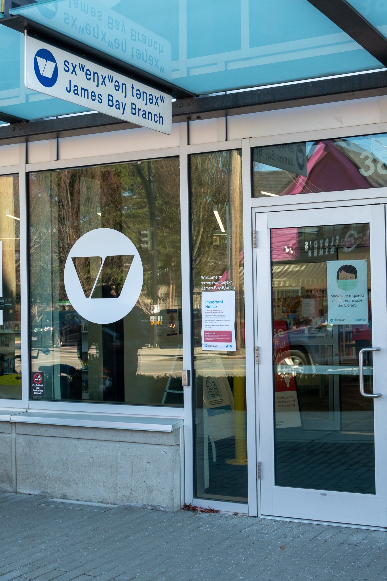
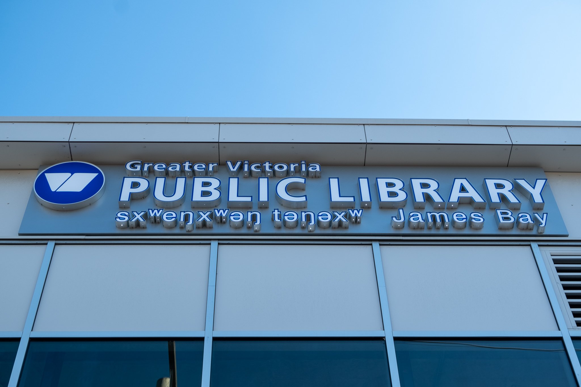
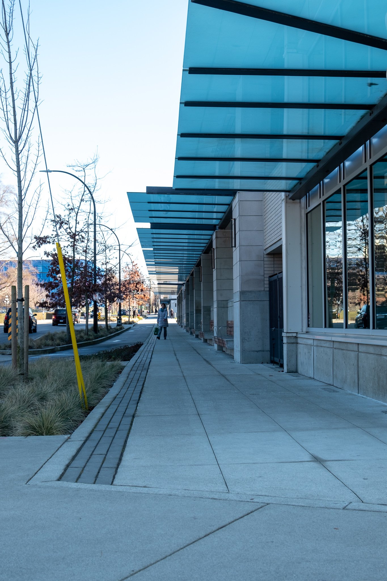
The Good
I started my walk by walking down Government Street and turning west on Michigan Street. This south east part is dominated by beautifully restored Victorian mansions that are a combination of office and residential. The houses have been meticulously brought back to their glory with obviously a lot of care and detail. The painting of them in particular is done very well. The addition of this historic aspect has a bit of a museum feel, but it also softens the connection to the more residential area to the south of here. As you walk along Michigan, I immediately could see the planning that went into laying out the buildings. They all have passages that connect through to a centre walkway in the project and the way they are laid out provides you with dramatic views of the legislature dome. This thought about viewscapes continues throughout the development and is perhaps my favourite part of it. As you get down to the Red Barn Market on the corner of Michigan and Menzies, there is a great public plaza / meeting space on the corner. When I walked through, the weather was pretty nice and there was quite a mix of people hanging out and passing through which I think was the entire point of the design, so success here.
Just past the Red Barn is the parking garage entrance and next to it the beginning of the central walkway through the project. This walkway is pretty amazing, there is some cool architectural pieces added in that are almost like public art. There is a ton of seating and water features as you make your way along it. Of each break in the buildings adds in another great cityscape. Halfway through you will get to the Good Earth Cafe and the central plaza that looks right onto the legislature. The coffee shop building is a true signature piece of architecture and there is even a great little viewing platform on its roof. The plaza that stretches out in front of the cafe was pretty sparsely populated when I went by, but I can imagine that in the summer when there are people actually working in the offices will change that.
I should also point out that one of the great parts of this development is that despite it being quite large at six acres, it is completely devoid of cars, IN fact the whole development is made for pedestrians. This is something that will really become more special over time in its use.
Overall you can see so much opportunity with these spaces once they start to be used by more people, and that gets into the smaller amount of issues.
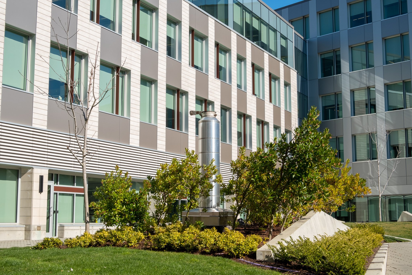
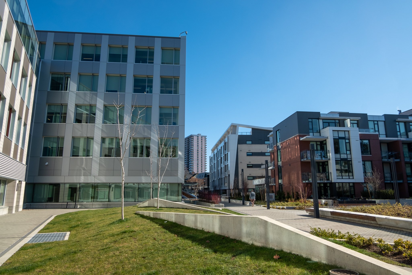
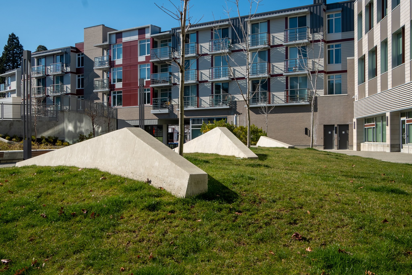
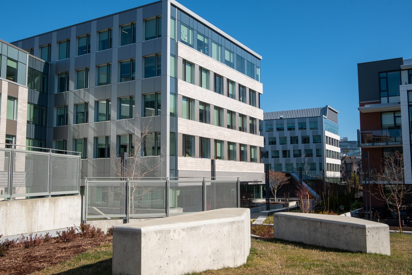
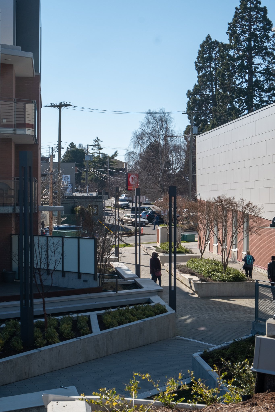
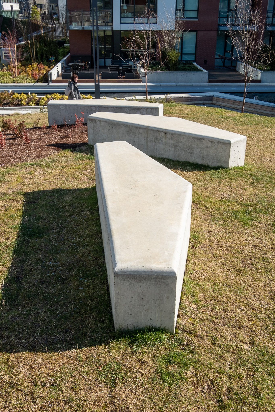
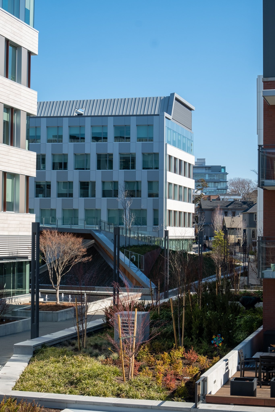

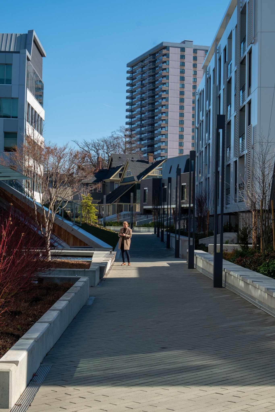

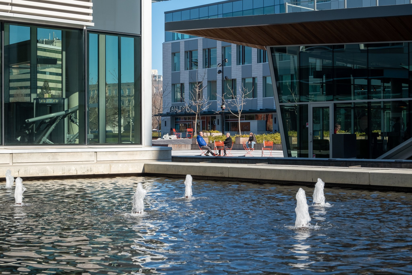

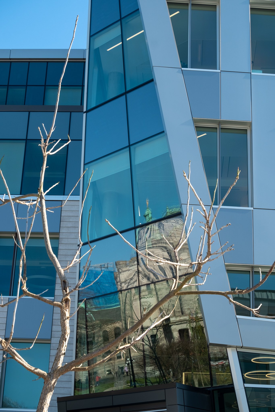

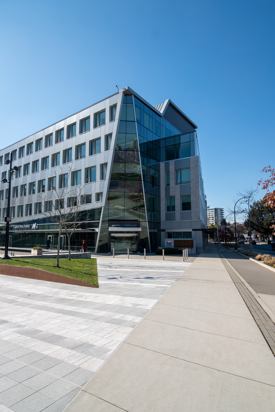
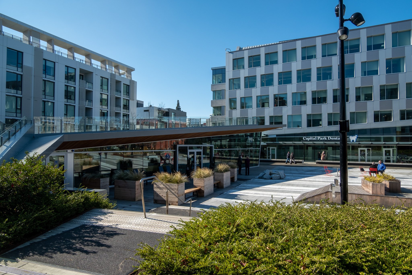
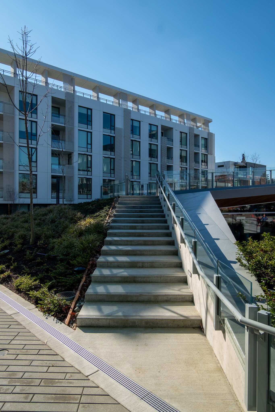
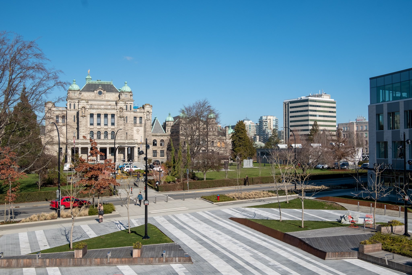
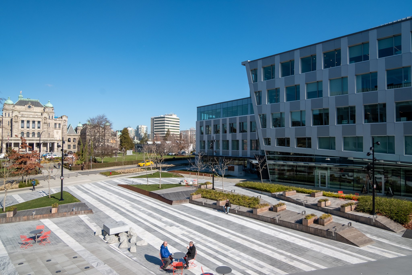
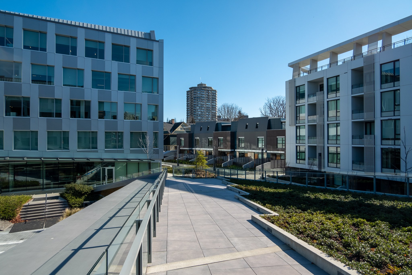

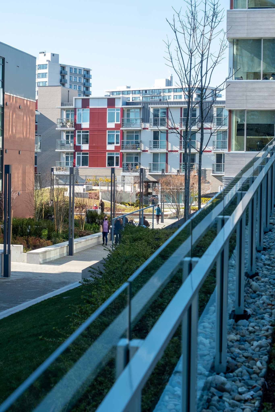
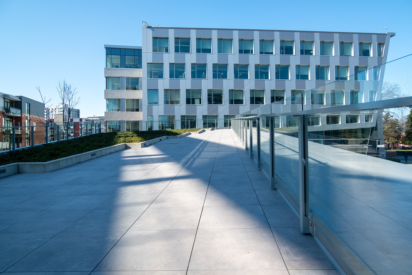
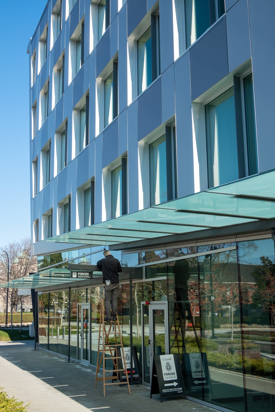
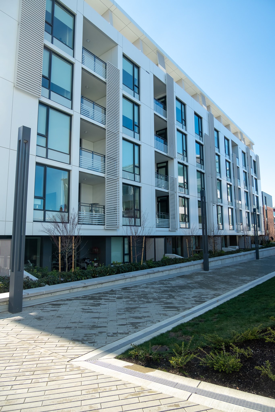
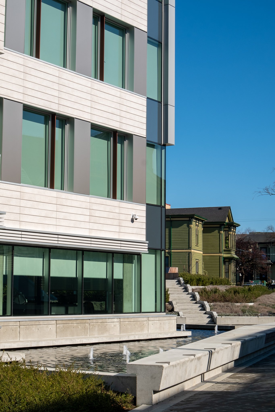
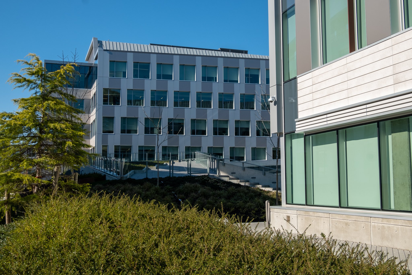
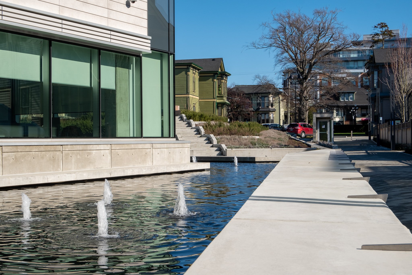

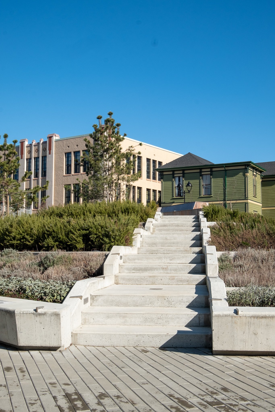
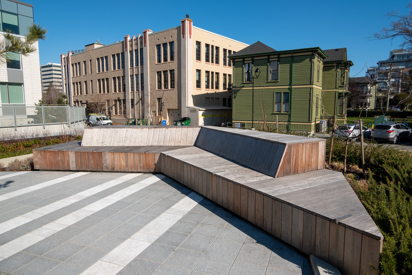
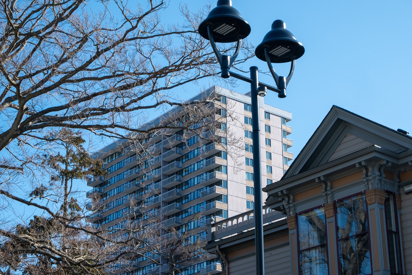
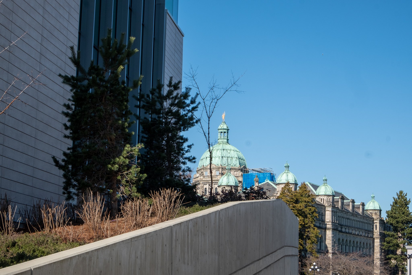
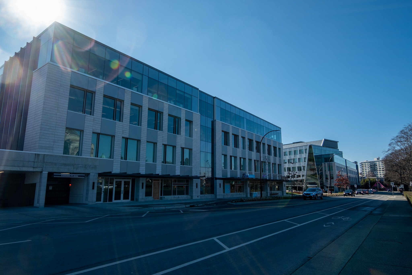
The Bad
So I just want to say that I think that Capital Park has the potential to be one of the most interesting places in the city in the future, it just isn’t there yet. First it is very sterile. There is a sterility to the legislative precinct in general and I am not sure that moving that feeling across the street to include this project was the best idea. Hope is not lost though. There is the residential aspect which means that you have people calling this home and that adds unpredictability. There is also the grocery store, library and the cafe that draw people from outside of the area and invites them to stay which creates opportunities for people to explore the spaces and lets them feel like it is a shared public space. Still as it is now there is a lot of ground floor office and pretty empty spaces. I personally would love to have seen more of the building facades to have been given over to commercial, especially along Superior. The fact that the entire massive stretch of both office buildings are impermeable office windows was a huge mistake. The main plaza itself, which has a small amount of public art, could have something more significant in it to take up some of the space and give it a focal point beyond the architecture. I get that this was the point, but over time this will feel more and more cold.
A smaller quibble beyond the hardi-plank I have already mentioned, is the location of the parking garage on Menzies. I think that it may have been a little better to find a space on Michigan for the entrance and instead to have added a few more commercial spaces between the library and the grocery store. The building here was essentially an opportunity to enhance and enlarge the James Bay Village and while the grocery store does that to an extent, the big unfillable gap stops it cold. The library doesn’t feel like it is part of the village at all despite being just a few metres further down.
I think in forty years, when we will have seen the buildings age a bit and likely have some turnover in use, we might see a few more people places along the parts that are quiet now, especially in the central walkway portion. We will see.
No matter though, it is a great new addition to the city and if you haven’t been down to wander the quiet little passageways, I would highly encourage it and then go again at the height of the summer and we can see if it is getting better with the higher volumes of people. Being completely fair, the project completed in the midst of a pandemic when the offices were barely being used. Bring the office workers back and it may make all the difference.
What are your thoughts of the space if you have been down there, or even better if you work or live down there?

